
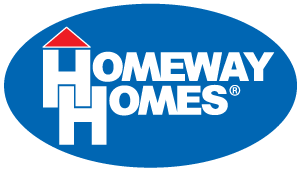
Quality Built for Better Living
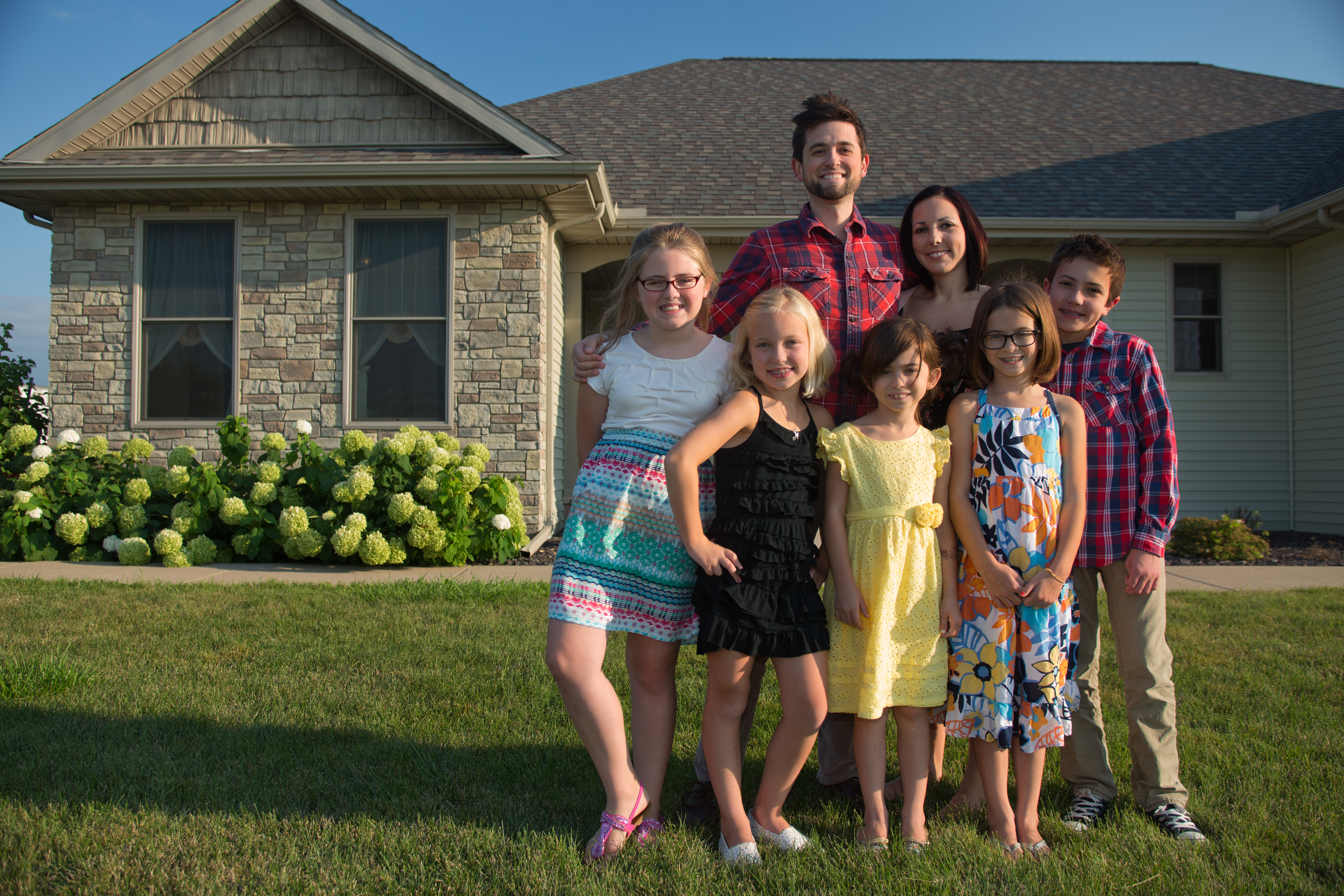 You know what makes a house a home? The people who live there, as long as they are comfortable.
You know what makes a house a home? The people who live there, as long as they are comfortable.
We recognize that each family is unique, as is their lifestyle. And our New Home Consultants at Homeway Homes has the experience to help you design the house that fits your lifestyle. We have more than 60 floorplans you can look at or you can bring your own floorplan to us. We then will work with you to customize the design to fit the way you live.
After that, we will make it easy for you to choose what goes into your house, so you don’t have to drive all over the city comparing styles and prices. Our show rooms display everything you will need, from cabinets to flooring to windows and brick. You tell our New Home Consultants what you want, that is the way we will design your house.
There is almost nothing we can’t do to make it your safe haven, your dream space ̶ your home.
Contact us today to see how Homeway Homes can help you design your new custom dream home.
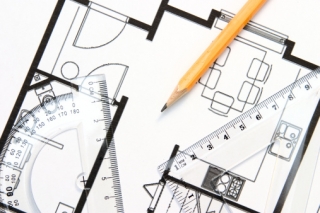 We are used to customers telling us a certain floorplan would be perfect “if only” this or that was different.
We are used to customers telling us a certain floorplan would be perfect “if only” this or that was different.
So, tell us…
• Would you prefer the kitchen peninsula to be an island? Done!
• Want the garage on the other end of the house! You got it!
• Want to make your master bedroom larger? No problem!
At Homeway Homes we recognize our floorplans as merely starting points. We would love to work with you to take the floorplan that most closely fits your needs and customize it to make it perfect for you and your family.
That includes floorplans that you bring in as well.
The options are endless. We will give you your dream home, ‘if only’ you visit us today!
If you want to walk through our model homes, visit our Model Home Centers in Goodfield, Springfield or Galesburg.
 Meet the Bowmans.
Meet the Bowmans.
Gary and Mary Beth Bowman will soon be moving into their new Homeway Home in rural Maquon, Illinois, just about 100 yards from their current home on the family farm. And they are happy with the process.
“These folks have been great to work with, from the beginning. The project manager is a super guy. I know he’s very busy but he always is great with us. Overall, this has been a really good experience,” Gary Bowman said.
Their new home is a three-bedroom ranch that needed a little customizing to fit their needs, including wider doorways and doors. The team at Homeway Homes had no trouble meeting those needs, Gary said.
“It’s a quality product and these folks have been very good to us. I would recommend Homeway Homes to anybody,” he said.
Happy with your Homeway home? Refer your friends today! www.HomewayHomes.com/referral
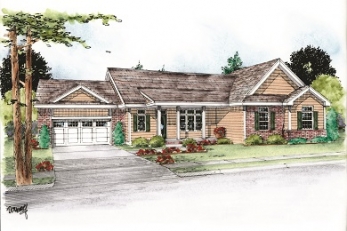 The Hawthorne: Deceivingly delightful
The Hawthorne: Deceivingly delightful
When you look at the Hawthorne floorplan, the first thing you notice is that it’s a ranch, right? So, obviously, it doesn’t have a lot of space.
Ah, but first looks can be deceiving! Delve into the Hawthorne a little deeper and you will learn why this is one of our top floorplans. The Hawthorne offers four bedrooms, two baths and more than 1,800 square feet in a ranch that easily meets our Lifestyle Living design criteria.
From the time you step inside from the covered front porch into an expansive open layout, you will be delighted with this plan. The great room blends nicely with the large kitchen and dining room, with an island and walk-in pantry. The deluxe master suite just steps away has a large bathroom with a garden tub in one corner, a separate shower in another corner and dual vanities in between. Oh, and the walk-in closet is quite big.
There are three other bedrooms and any of them could be used as a flex room for music, arts and crafts, an office or even an in-laws quarters. The rear foyer off the garage has a drop zone that is conveniently next to the laundry room.
You can find anything you need in the Hawthorne and, of course, we will customize it to your specifications at no extra charge. Your satisfaction is our top priority.
Learn more about the Hawthorne and our other floorplans at www.HomewayHomes.com
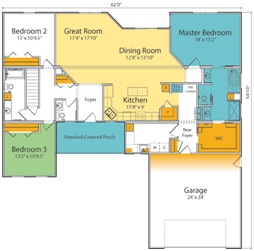 Prefer the kitchen peninsula to be an island? Done!
Prefer the kitchen peninsula to be an island? Done!
Move the garage on the other end of the house! You got it!
Want a walk-in closet in each bedroom? No problem!
You tell us what you want, we’ll make it happen. We love doing custom home designs and the options are endless. And to make it even easier, we have color-coded all of our floorplans to give you an idea, perhaps a starting point, for your custom design.
We call it Lifestyle Living. Simply put, that means each plan is designed to fit the way you live.
•If you do a lot of entertaining, we will include space that can be formal or informal, indoor or outdoor, kitchens that encourage guests to come in and sit and chat, or rooms for watching movies or TV.
•If you like to slip away for a bit to unwind and de-stress, we’ll give you spaces for that, such as a privately located master suite or a whirlpool, or perhaps a quiet porch. It also can mean features such as a mud room, so you don’t panic because the kids dragged dirt through your clean house.
•Storage is always at a premium so we include plenty of it, such as a rear foyer, a kitchen pantry or walk-in bedroom closets.
•Do you want a separate room for making music or to do arts and crafts? Perhaps you need in-law quarters? Flexible living areas are those that can be adapted to unique situations.
If you want, bring in your own floorplan. We’ll make it work.
At Homeway Homes, choosing a floorplan doesn’t lock you in. It’s just the beginning.
Visit Our Model Home Center

140 East Martin Drive
Goodfield, IL 61742
(309) 965-2312
9am to 5pm, Monday - Saturday
evening appointments available
Visit Our Commercial Site
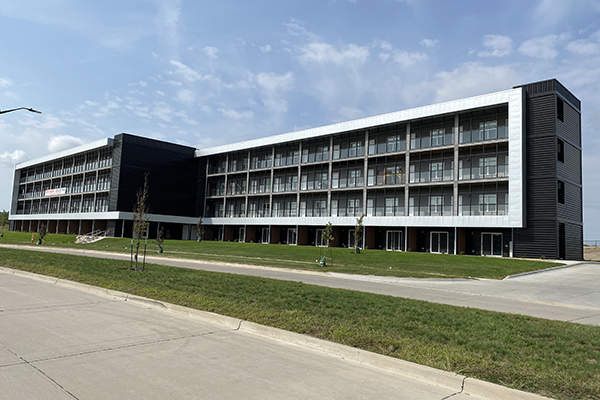
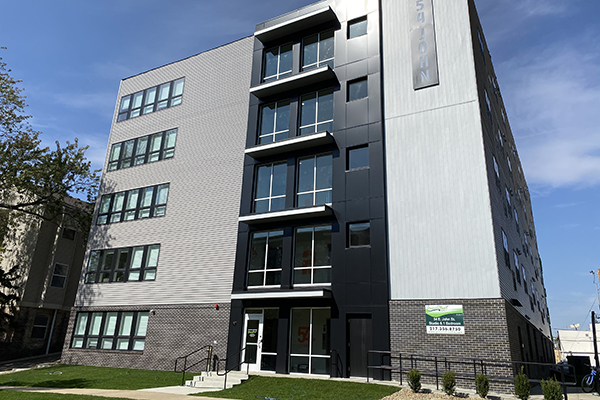
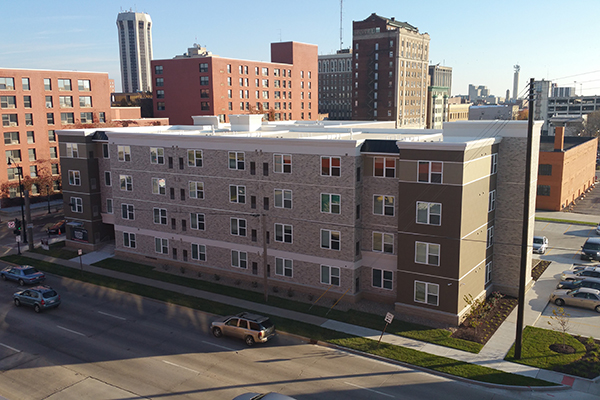
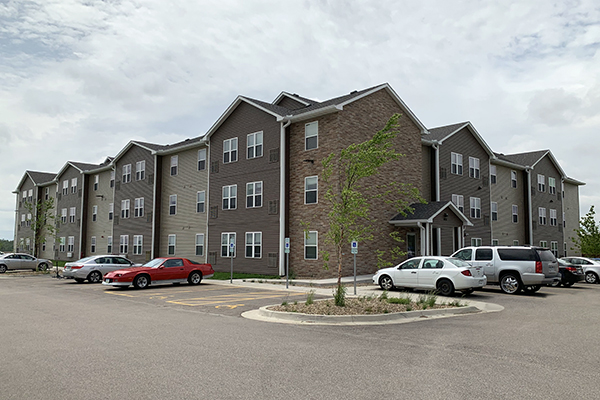

 Now Hiring
Now Hiring


