
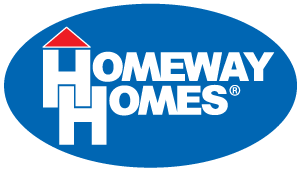
Quality Built for Better Living
Featured Floorplan of the Month: The Rochester
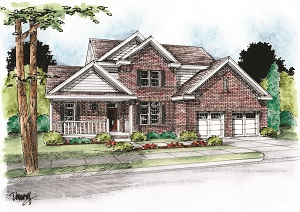 Amenities abound in the Rochester
Amenities abound in the Rochester
If space is a premium for you, the Rochester could be the answer. It has two stories and enough space to let your imagination be fulfilled.
With four bedrooms, 2.5 baths and nearly 2,400 square feet, the Rochester offers an abundance of flexible living, entertaining and de-stressing room for any family as well as tremendous curb appeal. Amenities include a main floor master suite with a huge walk-in closet, a corner tub with glass-block windows and a separate shower; an open to above living room with 16-foot high ceilings; a flexible room off the front foyer; a rear foyer with a bench and drop zone, and ample storage, including a pantry and island in the kitchen.
To learn more about the Rochester, click here.
Featured Floorplan of the Month: The Liberty
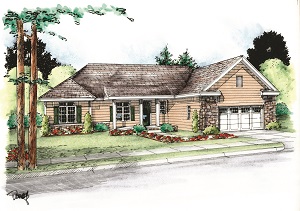 Give me Liberty...
Give me Liberty...
You know how sometimes you can tell at first sight when something is right for you? That’s the way some people describe their feeling the first time they see the Liberty, with its entry foyer that opens into a beautifully designed living space. That’s why it is one of our most popular floorplans.
With three bedrooms and two bathrooms in more than 1,800 square feet, it is a fine choice for any family and any lifestyle. It offers everything you could want, including optimal de-stressing space to spacious rooms for entertaining to ample storage and flexible living options.
Among its features are a snack bar in the kitchen, a corner tub and separate shower in the master bath, which also has dual sinks, walk-in closets, a drop zone in the rear foyer and a main floor laundry.
All it needs is your final touches to be the right home for you. To learn more about the Liberty, click here.
Featured Floorplan of the Month: The Victoria
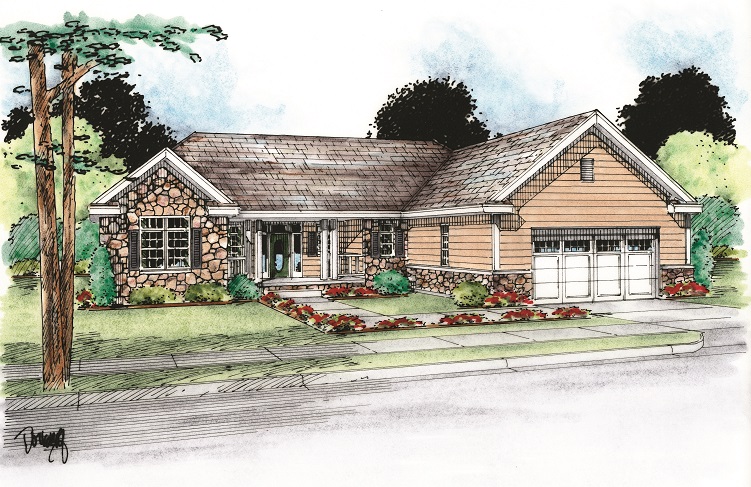 The Victoria: Your invitation is waiting!
The Victoria: Your invitation is waiting!
Anytime you walk into a home, the first impression sets the tone for your visit. So, wouldn’t you want your own home to give the impression to your guests that they were invited specifically to join you and your family?
There isn’t a floorplan out there that is much more inviting than the Victoria. From the time you walk through the front door you feel the warmth this house offers in the way it lays out. It has an open floorplan that flows easily from one room to the next, yet has a sophistication that makes you anxious to share the feeling.
The Victoria is a three-bedroom, two-and a half bath ranch of approximately 2,100 square feet filled with elegance and warmth. It meets all the criteria all our floorplans have, which is to provide space for entertainment, de-stressing, flexibility and storage.
Highlights of the Victoria include:
• Standard front porch, with optional rear porch
• Welcoming front foyer
• Master suite with sitting area and large walk-in closet
• Marble walk in shower
• Rear foyer with a drop zone and lockers
• Ample storage
• Kitchen island and pantry
• Large two-car garage
To learn more about the Victoria, click here.
Featured Floorplan of the Month: The Hamilton
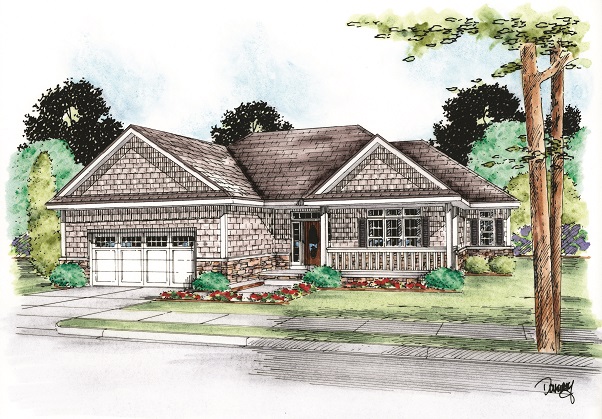 The Hamilton: Our pride shows through
The Hamilton: Our pride shows through
We are proud of all the floorplans we have to offer our customers. All are top of the line and represent the kind of home anybody would love. But one that simply stands out is the Hamilton.
The Hamilton is the kind of plan that is perfect for customizing. That means you can have the final design meet the needs of you and your family and best serve the way you live. The possibilities are many in this three-bedroom, two-bath ranch with nearly 2,100 square feet. There are even walk-in closets in every bedroom!
In this floorplan you will find all the elements of our Lifestyle Living designs, including:
• A spacious master bath with garden tub, plant shelves and separate shower, great for de-stressing.
• Attractive kitchen layout with extended bar that flows into the dining room and great room. Perfect entertainment space.
• Main floor laundry room off garage and rear foyer with lockers and a drop zone; ample storage.
• A flex room to use as a fourth bedroom or for anything you want.
We invite you to visit to our Model Home Center in Springfield where the Hamilton is currently on display. Come walk though and see for yourself!
Click to find out more about the Hamilton floorplan!
Featured Floorplan of the Month: The Albany
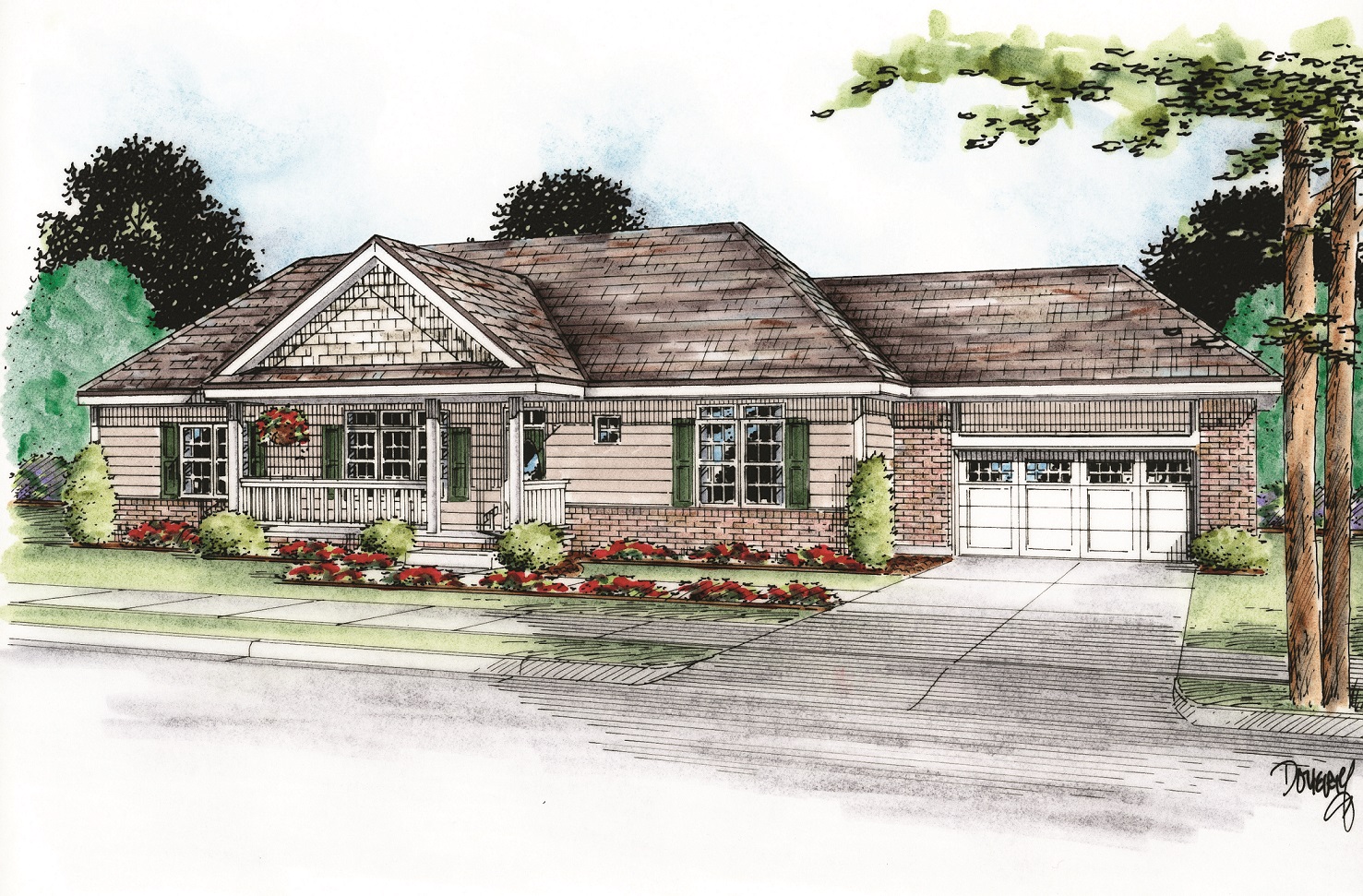 The Albany has what you want.
The Albany has what you want.
Finding a floorplan that gives you everything you want and need in a house and all on one floor isn’t easy. But with the Albany, it can happen.
The Albany is one of our most popular ranch-style plans and for good reason: It provides comfortable, easy living in a 2,300 square foot house that has up to four bedrooms, each with its own walk-in closet. The master suite features an exquisite bath, tub, shower, dual sinks and plenty of room.
Do you like to entertain? The kitchen of the Albany has an efficient layout convenient for gathering friends and family. It includes an attractive breakfast bar that is next to the dining and great rooms in an easy flowing layout.
There is also a rear foyer coming in from the huge garage with more storage and drop zone for coats and shoes. That will put any parent’s mind at ease!
It’s easy to see why the Albany remains a favorite among our customers. Check it out today! Maybe it will become your favorite, too.
For more on this plan and many others, visit www.homewayhomes.com
Visit Our Model Home Center

140 East Martin Drive
Goodfield, IL 61742
(309) 965-2312
9am to 5pm, Monday - Saturday
evening appointments available
Visit Our Commercial Site
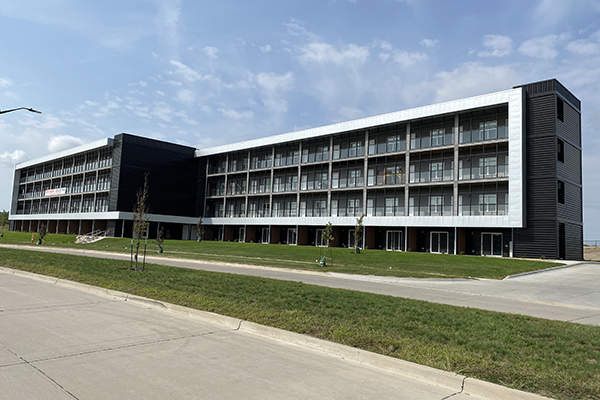
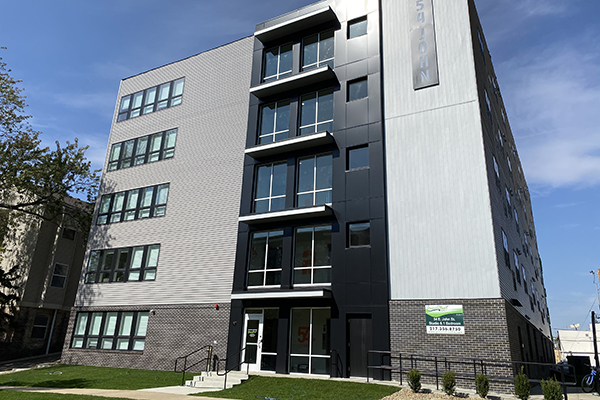
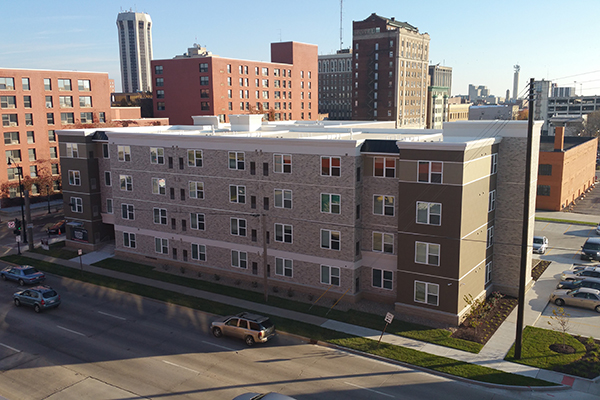
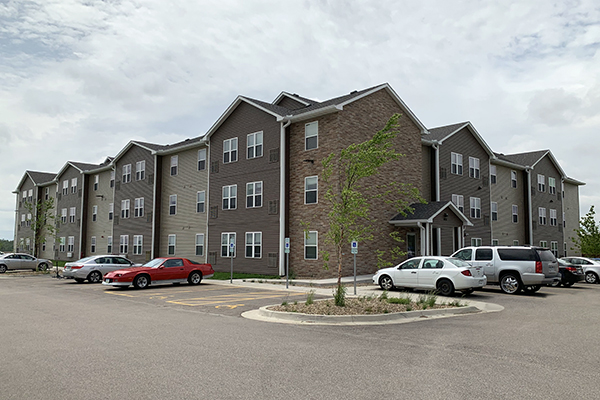

 Now Hiring
Now Hiring


