
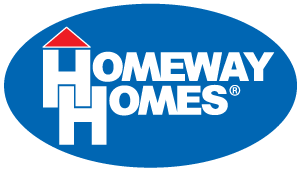
Quality Built for Better Living
Get ready for The Camden’s grand opening! Take A Tour Monday, May 1st - Saturday, May 6th 9am - 5pm
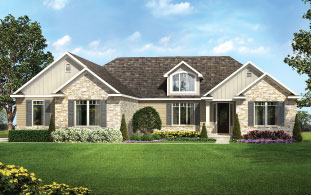
If you missed it at the Official Spring Home Show in Peoria, now you can see The Camden for yourself at our Model Home Center in Goodfield!
Featured Floorplan of the Month: The Rochester has all you need!
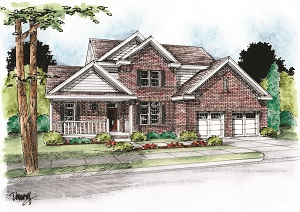 As you dream about the house you’d love to spread your wings in, chances are the two-story Rochester floorplan would come pretty close to fulfilling that dream. It has the space to let your imagination take flight.
As you dream about the house you’d love to spread your wings in, chances are the two-story Rochester floorplan would come pretty close to fulfilling that dream. It has the space to let your imagination take flight.
The Rochester has four bedrooms and 2.5 baths in nearly 2,400 square feet. If offers an abundance entertaining, de-stressing and flexible living space for any family and its curb appeal is outstanding.
Amenities include a main floor master suite with a huge walk-in closet, corner tub and separate shower; a clear-story living room with a 16-foot high ceiling; a rear foyer with a bench and drop zone, and ample storage that includes a pantry and island in the kitchen.
See this and 60 other floorplans, all of which can be customized to fit your needs, at www.HomewayHomes.com.
Featured Floorplan of the Month: The Concord
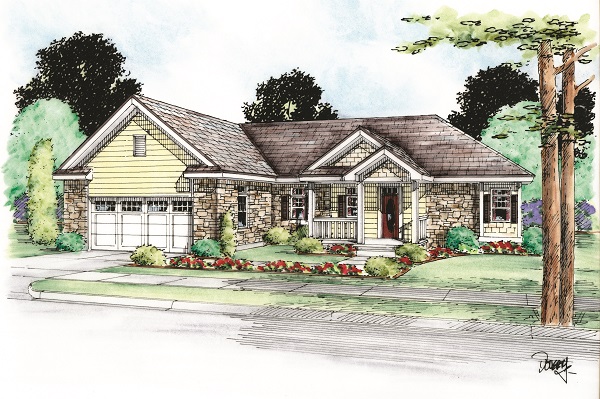 The Concord has all a family needs!
The Concord has all a family needs!
If you want the comfort and efficiency of a ranch but still need size in an open floor plan, the Concord may be the one for you. It has three bedrooms and two bath and this ranch boasts nearly 1,700 square feet - all you could want in a family home.
Each bedroom has a walk-in closet. The master suite includes a corner garden tub with a separate shower. The kitchen opens to a large great room perfect for entertainment and it has an extended peninsula and a walk-in pantry. The rear foyer includes a drop zone next to the laundry room.
The Concord is designed with a family in mind. Its open and airy design along with the amenities add value to this home.
To learn more about the Concord or any of our other floorplans, visit www.homewayhomes.com/floorplans
Featured Floorplan of the Month: The Dakota
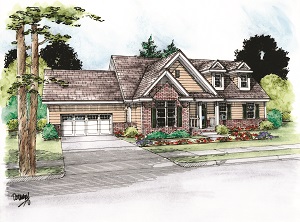 The Dakota has it all!
The Dakota has it all!
With destressing areas on both floors, abundant storage options and a marvelous great room, the Dakota really does have it all.
Just a few of the special features of the Dakota are walk-in closets in all bedrooms, a luxurious master suite with a corner tub, dual sinks and glass block windows, a great room featuring built-in bookcases and charming bay windows plus many more. And with 2,598 sq. ft., this 4 bedroom, 2.5 bath floorplan is sure to please even the most discerning homeowner. Whoever said you can’t have it all hasn’t seen this floorplan!
To learn more about the Dakota or any of our other floorplans, visit www.homewayhomes.com/floorplans
Featured Floorplan of the Month: The Sienna
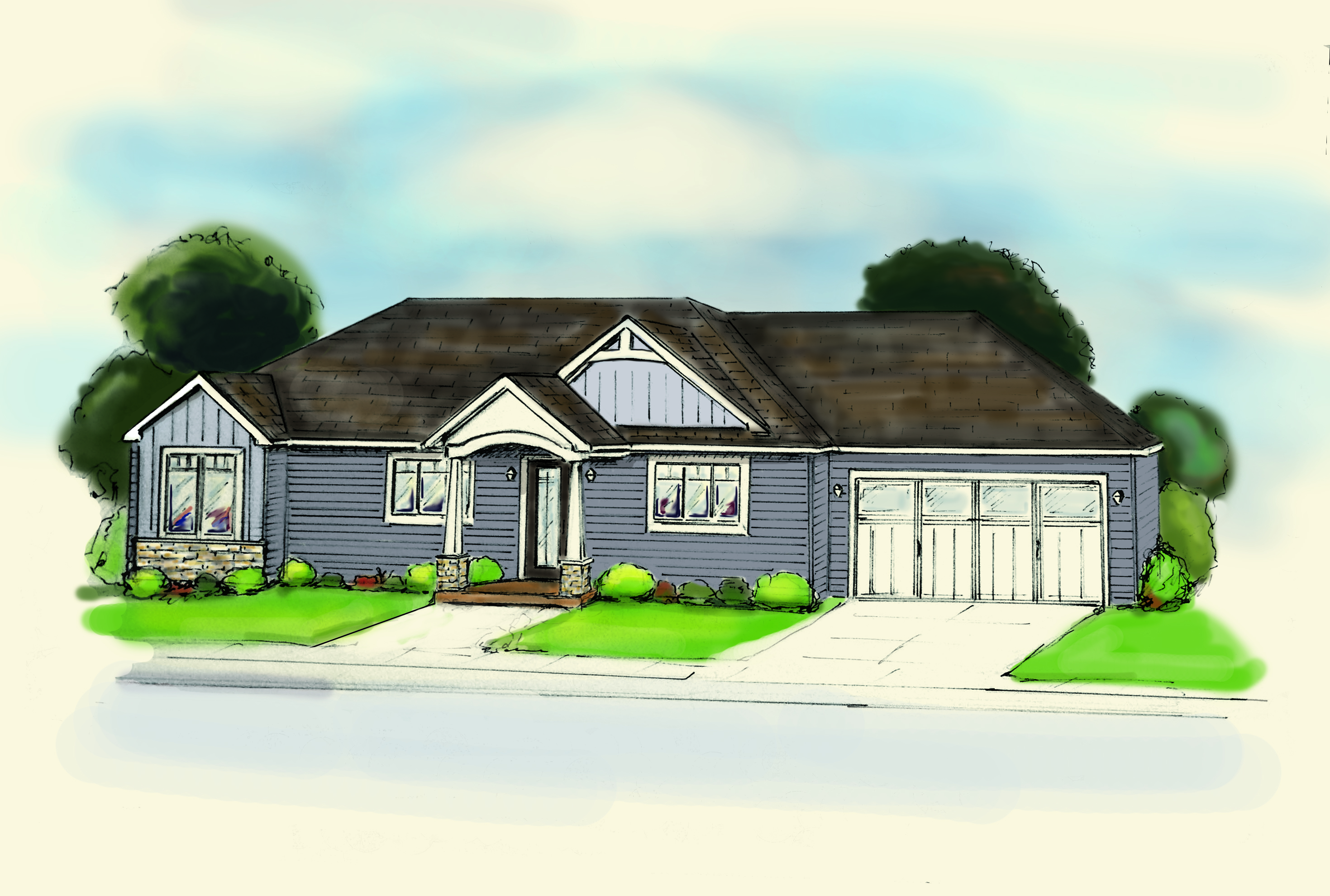 The only thing the Sienna needs is you!
The only thing the Sienna needs is you!
Step into a home that is warm and inviting. The Sienna is a beautiful Craftsman-style two bedroom home with a spacious and open floorplan that is great for entertaining.
Once you enter through the grand entry foyer complete with an arched opening, you’ll find a spacious great room with a grand dormer, the octagonal dining room with a gorgeous tray ceiling and an attractive kitchen with an angled peninsula that will make entertaining easy.
Other amenities include a large laundry with deep sink, master bedroom complete with a luxury master bath and spacious walk-in closet sure to make you the envy of all your friends.
With 1,552 square feet, this house would be the perfect starter home for a young couple or even a great plan for a couple looking to downsize but not compromise on luxury.
To see more of our floorplans, click here.
Visit Our Model Home Center

140 East Martin Drive
Goodfield, IL 61742
(309) 965-2312
9am to 5pm, Monday - Saturday
evening appointments available
Visit Our Commercial Site
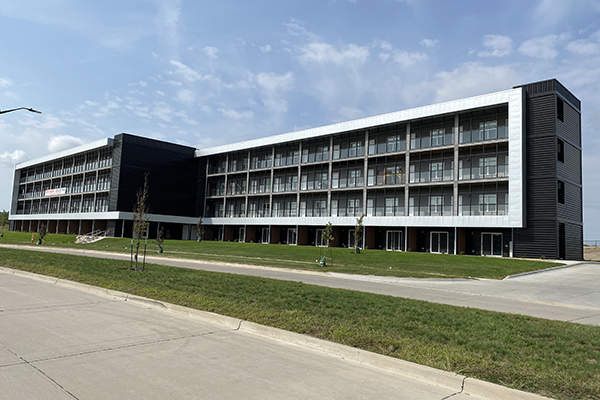
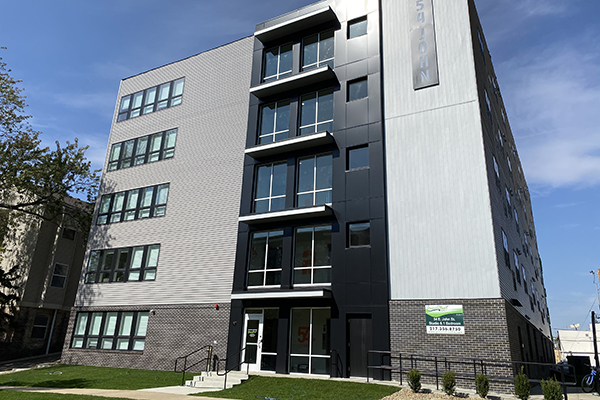
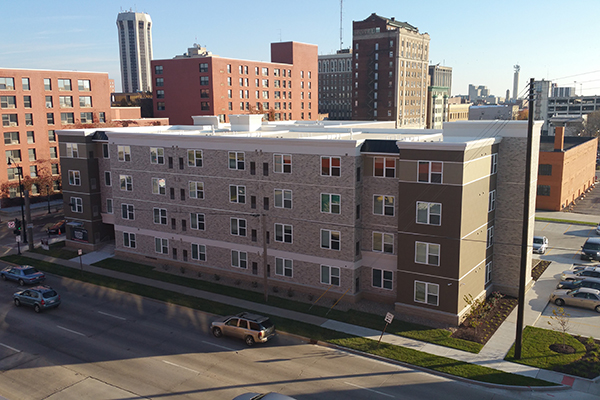
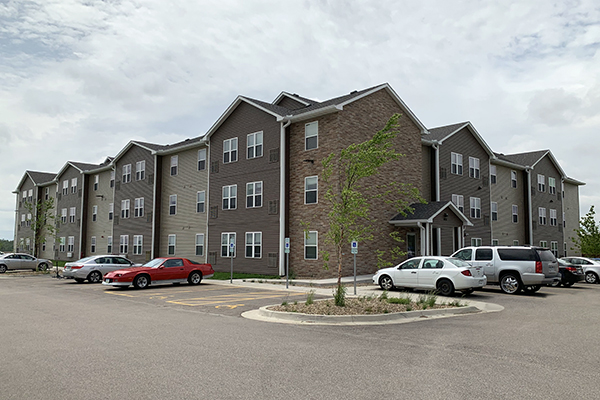

 Now Hiring
Now Hiring


