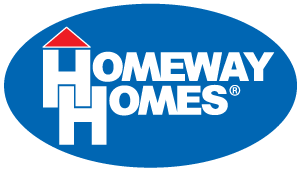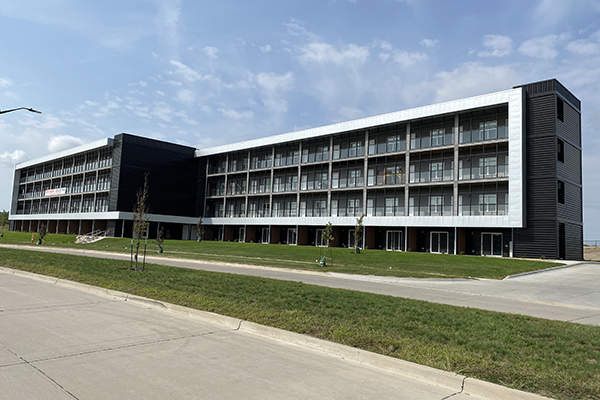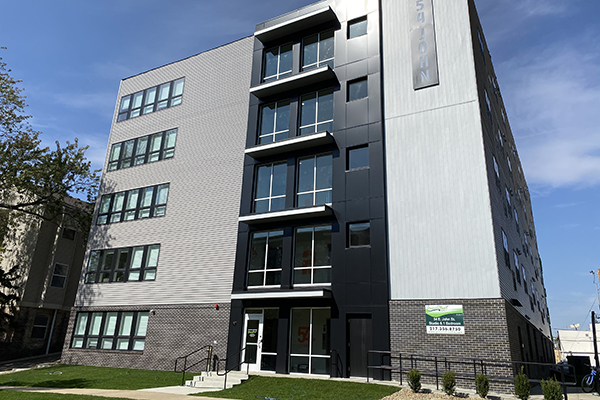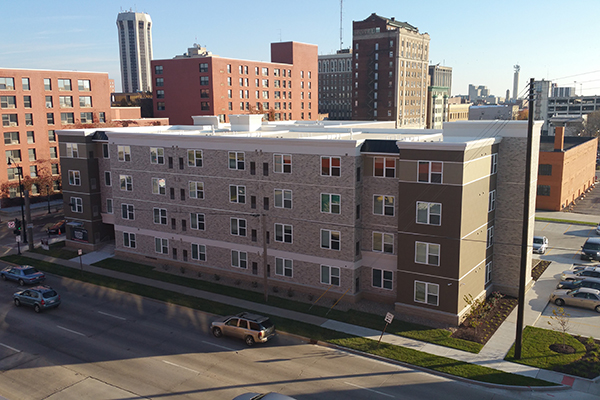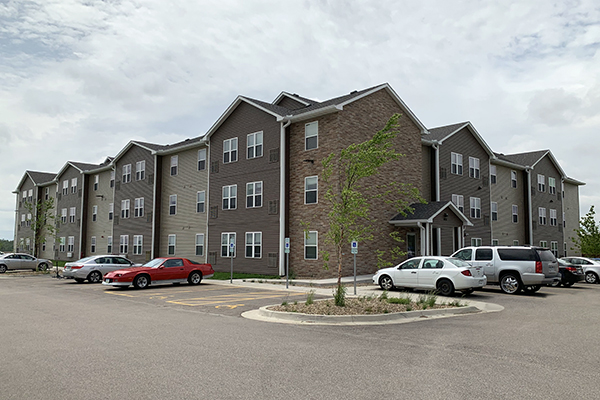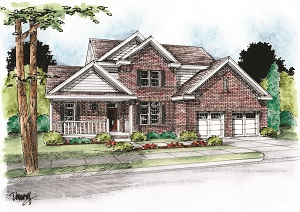 As you dream about the house you’d love to spread your wings in, chances are the two-story Rochester floorplan would come pretty close to fulfilling that dream. It has the space to let your imagination take flight.
As you dream about the house you’d love to spread your wings in, chances are the two-story Rochester floorplan would come pretty close to fulfilling that dream. It has the space to let your imagination take flight.
The Rochester has four bedrooms and 2.5 baths in nearly 2,400 square feet. If offers an abundance entertaining, de-stressing and flexible living space for any family and its curb appeal is outstanding.
Amenities include a main floor master suite with a huge walk-in closet, corner tub and separate shower; a clear-story living room with a 16-foot high ceiling; a rear foyer with a bench and drop zone, and ample storage that includes a pantry and island in the kitchen.
See this and 60 other floorplans, all of which can be customized to fit your needs, at www.HomewayHomes.com.

 Now Hiring
Now Hiring



