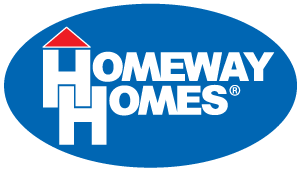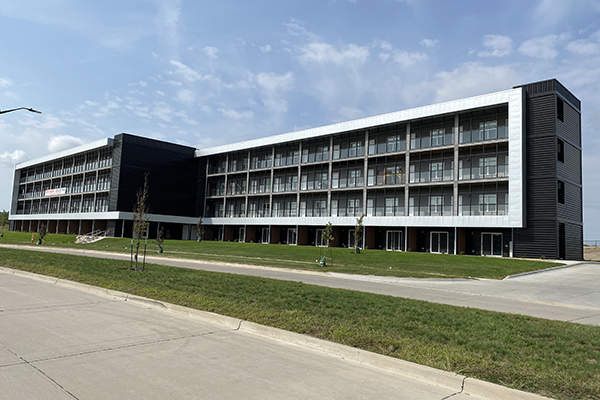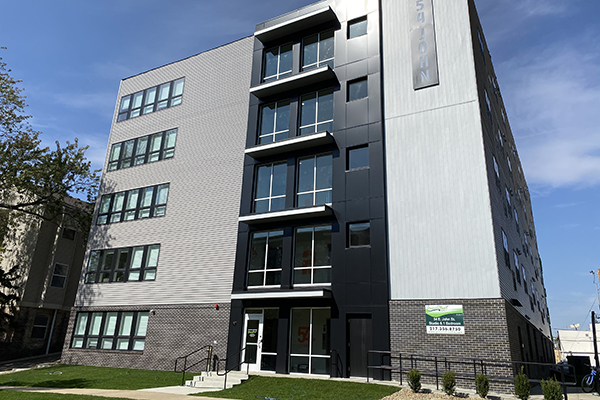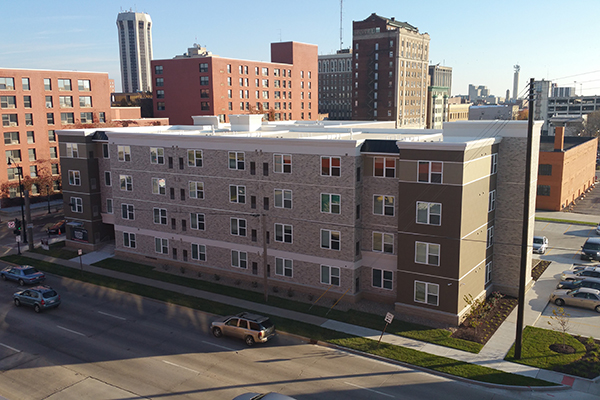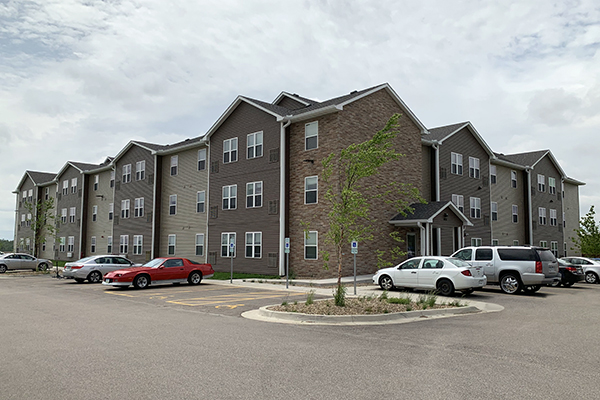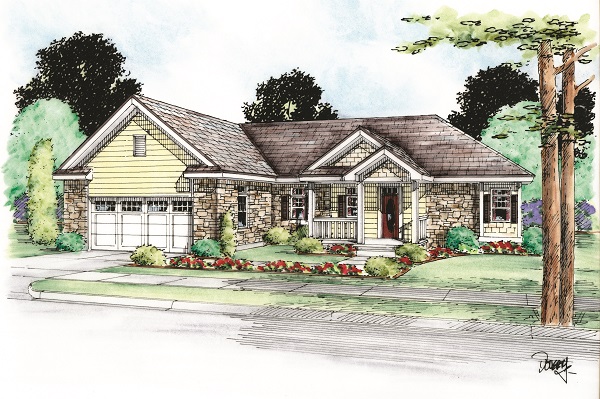 The Concord has all a family needs!
The Concord has all a family needs!
If you want the comfort and efficiency of a ranch but still need size in an open floor plan, the Concord may be the one for you. It has three bedrooms and two bath and this ranch boasts nearly 1,700 square feet - all you could want in a family home.
Each bedroom has a walk-in closet. The master suite includes a corner garden tub with a separate shower. The kitchen opens to a large great room perfect for entertainment and it has an extended peninsula and a walk-in pantry. The rear foyer includes a drop zone next to the laundry room.
The Concord is designed with a family in mind. Its open and airy design along with the amenities add value to this home.
To learn more about the Concord or any of our other floorplans, visit www.homewayhomes.com/floorplans

 Now Hiring
Now Hiring



